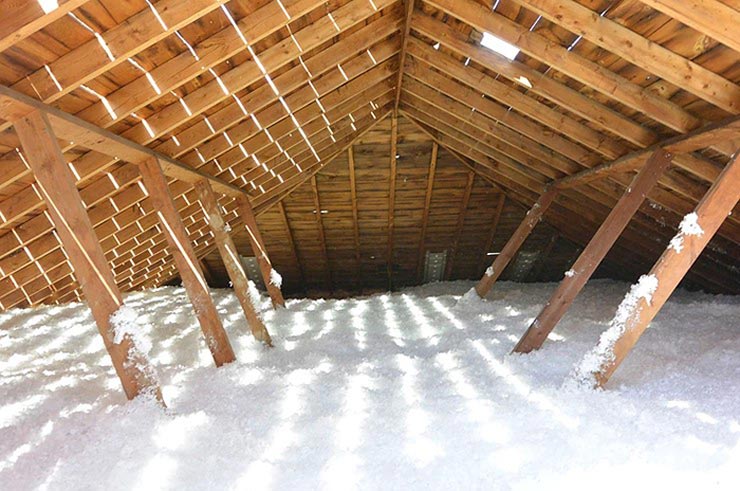Many homeowners have no idea how much attic ventilation is needed for their homes. They need to rely on the professionals to help them out with this. Surprisingly, many roof installers don’t have a clue either.

A well-ventilated roof will have a balanced system. Ideally, it should have equal amounts of intake to exhaust. Intake ventilation is found at the eaves or overhangs on the house. Exhaust ventilation is found at the peaks or highest levels of the roof. Houses are not always built in a way that allows for a completely balanced system. It is ok to have more intake than exhaust.
You should only have one type of exhaust ventilation on your roof. There are several types to choose from. There are power attic vents, Roof Louvers, wind turbines, gable vents, and ridge vents. If you choose more than one type of product, you take a risk of circumventing the intake vents at the lowest portion of the roof and you won’t have enough flow of air from the lowest point to the highest peak.
Michigan code requires roof installers to meet the 300 Rule. What that means is for every 300 square feet of attic space, there should be 1 square foot of ventilation. Half of the ventilation should be intake and half should be exhaust. Once the square footage has been determined it needs to be broken down to inches. The ventilation products allow for a certain number of inches of net free area (NFA) of ventilation each. Your professional roof contractor should be able to calculate this and be sure that your roof meets Michigan Code.
Every homeowner should look in their attics and make sure that their ventilation is free flowing. Many times, the insulation covers the intake vents, at the eaves. If this is the case baffles should be installed to push back the insulation and allow for the air to enter the attic space.
